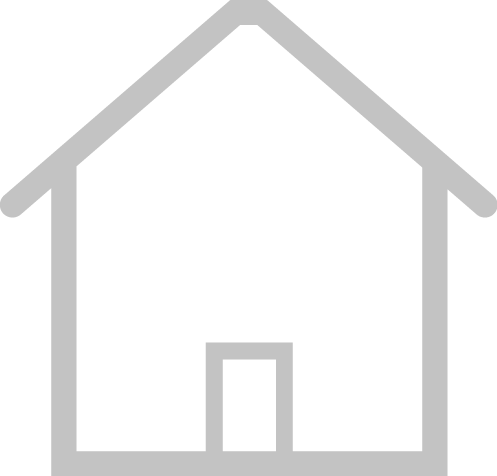Village house with garden and mixed use
Villars-sous-Yens
CHF 1'390'000.-

243 m²
-

254 m²

6.5

4

1

3
+ Large volumes
+ Workshop space with mixed use
+ Pleasant exteriors
In the center of Villars-sous-Yens, this 6.5-room house is close to amenities and major roads.
Morges is 10 minutes away. The bus stop is 150 m away (towards Morges station).
South-facing, the private garden is enclosed with a pleasant shaded terrace featuring a summer kitchen and bread oven.
Plot size: 243 m2
garden: approx. 75 m2
Useful floor area: 254 m2
Living area: 174 m2
West-facing terrace: approx. 25 m2
Number of bedrooms: 4 + attic space available
Number of bathrooms: 1 (possibility of an additional one to be built)
This old farmhouse, renovated between 1999 and 2003, retains its rustic style and country feel. The house is built on 4 levels as follows:
With a mixed affection, the house offers the possibility of combining a professional or craft activity and its dwelling.
The ground floor opens onto the garden and distributes four rooms, including a main room of approx. 20 m2.
This configuration makes it possible to envisage a variety of activities, such as a care, therapeutic, training or craft practice.
The house is built on 4 levels as follows:
Ground floor with mixed use
- 4 rooms available as office/workshop space for a professional or craft activity
- laundry room and toilet
1st floor
- Living room
- kitchen with dining area
- one bedroom
- bathroom
2nd floor
- A master suite with the possibility of creating an additional bathroom
- Two bedrooms
Attic
- Room of approx. 35 m2 available as office/games/fitness room
Three parking spaces complete the house.
Distances
- School: 4.5 km
- Bus: 0.1 km
- Train: 1 km
- Amenities: 1 km
- Highway: 5 km
- Airport: 48 km
 fr
fr 












