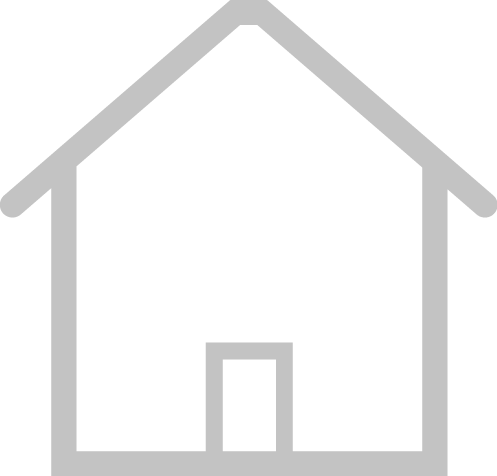Spacious family villa with terrace
Eysins
Price upon request

366 m²
-

200 m²

6.5

5

3

4
This 6.5-room semi-detached villa is located on the edge of an agricultural zone in the village of Eysins. Close to all amenities, with Nyon only a few minutes away.
The unoverlooked terrace of approx. 70 m2 faces south-east and is fully enclosed.
Living area: approx. 200 m2
Useful floor area: approx. 280 m2
South-east-facing terrace: approx. 70 m2
Balcony area on first floor: approx. 5 m2
Number of bedrooms: 5
Number of bathrooms : 3
The well-maintained villa is built over three levels + basement as follows:
Ground floor (access to terrace and garage)
- Hall with dressing room
- 35 m2 living/dining room with fireplace
- Open-plan fitted kitchen
First floor
- Master suite with private bathroom
- 3 bedrooms, one with balcony
- Bathroom
Attic
- A large en-suite bedroom with private bathroom, available as a games room/office as required
Basement
- Large room (36 m2) available as a home cinema/fitness room or games room
- Cellar
- Utility/technical room
A garage for one car with direct access to the house as well as a covered outdoor parking space and 2 visitor parking spaces complete this property.
Our opinion: Beautiful location - Spacious - Ideal for a family
Distances
- School: 1 km
- Bus: 0.4 km
- Train: 2.7 km
- Amenities: 1 km
- Highway: 0.9 km
- Airport: 21.9 km
 fr
fr 












